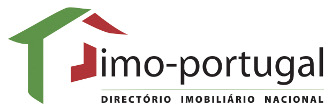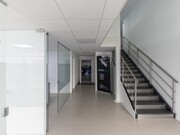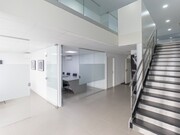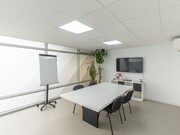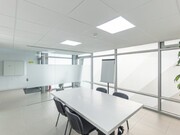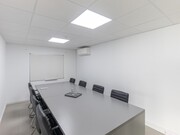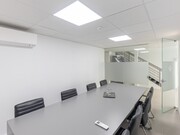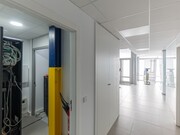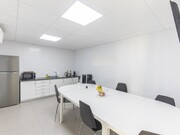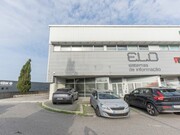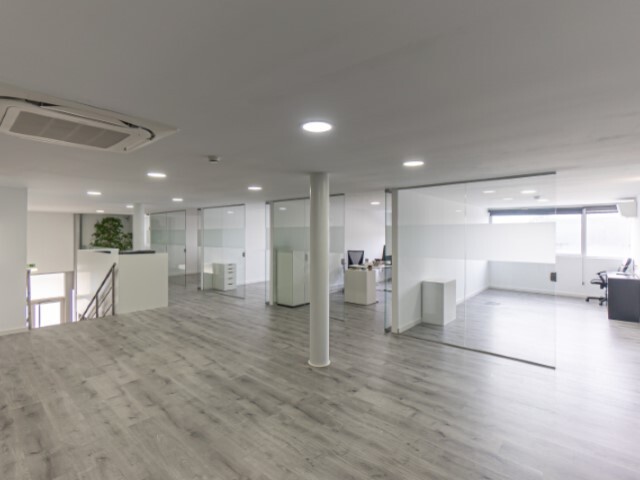
Property details
-
District
Porto -
County
Maia -
Locality
Vila Nova da Telha
-
Area
425 m² -
Plot area
221 m²
-
Price
3.945 € -
Energy Rating
B-
-
Property code
1140
Description
Have you ever imagined working in an office that combines modernity, comfort and strategic location? We present the modern office in Vilar do Pinheiro, a unique opportunity to take your business to another level.
With 415 m² spread over two floors, this space offers everything you need. On the ground floor, with 215 m², you will find two meeting rooms. There is also a kitchen for moments of relaxation, a secure server room, a functional warehouse and separate toilet facilities for men and women.
Going up to the ground floor, with 200 m², you will find a diversity of rooms: administration, quality, environment and safety (QAS), financial department (DAF), commerce and two rooms dedicated to human resources (HRD). In addition, an inspiring open space and an efficient print centre complete this modern office in Vilar do Pinheiro.
But what would an incredible space be without a prime location? With road accesses such as the A41 at 3.4 km and the EN14 at just 2 km, mobility is guaranteed. And for last-minute flights or receiving international customers, Porto Airport is a mere 3 km away. The Port of Leixões, 12.4 km away, opens its doors to maritime trade. And don't worry about public transport: bus 602 is 450 metres away and Lidador metro station is a 22-minute walk away.
Safety and comfort are priorities here. With fire detection systems, CCTV, alarms and biometric access, you can work with peace of mind. Air conditioning in all rooms, double-glazed windows and LED lighting create a pleasant environment for your working hours. And for technological needs, modern electricity and internet wiring ensures stable and fast connections.
Looking ahead, the free outdoor car park not only offers ample parking spaces but also chargers for 22 kW electric cars. Because sustainability is also part of this modern office in Vilar do Pinheiro.
And when you need a break? It is surrounded by restaurants, cafes and banks that make your daily life easier. In addition, the quality construction with a structure in metal pillars and clad walls give the space a contemporary and robust touch.
Are you ready to take the next step and set up your company in a space that reflects professionalism and modernity? Don't let this opportunity slip away. For only 3,945.00 per month, this office can be yours. Contact us now and come and see your future modern office in Vilar do Pinheiro!
AREAS:
Offices: 415.00M2
No. Floors 2
Outdoor parking with free stalls
Ground Floor:
Ground floor area - 215 M2.
Meeting Room 1
Meeting Room 2
Kitchen
Server room
Warehouse
Men's Toilet
Ladies Toilet
1ST FLOOR:
Offices: 200M2.
Administration Room
QAS Room (quality, environment and safety)
DAF Room (Financial Department)
Commercial Room
HRD Room (Human Resources Department)
HRD Room 2 (Human Resources Department)
Open space
Print centre
ACCESSIBILITY AND TRANSPORTATION:
Road Access:
A41: 3.4 km.
EN 13: Straight ahead.
EN 14: 2 km.
Proximity to Transportation Points:
Porto Airport: Just 3 km away, which facilitates air freight transport and executive mobility.
Port of Leixões: Located 12.4 km away, it is one of the main ports in Portugal, ideal for operations involving maritime transport.
Public transport:
Transport Network of the Municipality of Maia: Bus 602 at 450 meters.
Maia Metro:
o Lidador Station: 22 min.
o Mandim Station: 350min.
FEATURES:
1. Location:
o Proximity to Services: Restaurants, cafes, banks.
o Parking: Parking spaces are available for cars and bicycles.
2. Safety and Security:
o Fire Detection Center: Fire detection and alarm system covering all areas of the office.
o CCTV: Closed circuit television for monitoring indoor and outdoor areas, increasing security.
o Security Alarm: Integrated alarm systems for protection against intrusions and emergencies.
o Biometric Access: Fingerprint access control to ensure that only authorised personnel enter the premises.
o Emergency Plans: Well-marked emergency exits, fire extinguishers.
3. Environmental Comfort:
o Air Conditioning in All Rooms: Efficient air conditioning to maintain comfortable temperatures in all areas.
o Double Glazed Windows: They provide acoustic and thermal insulation, improving comfort and energy efficiency.
o Adequate Lighting: Combination of natural and artificial light. LED lighting.
4. Electrical and Technological Infrastructure:
o Electricity and Internet Wiring: Modern installations with structured cabling (Cat6 or higher) to support high-speed networks and stable connections.
o Energy Redundancy: UPS systems and generators to ensure continuity of operations in the event of power failures.
5. Facilities for Electric Vehicles:
o Chargers for Electric Cars: Charging station with 22 kW power for semi-fast charging.
o Adequate Parking: Sufficient space for employee and visitor vehicles.
6. Adaptable Workspaces:
o Collaborative and Private Areas: Combination of open spaces for collaboration and private rooms for work that requires concentration.
7. Employee Well-Being:
o Kitchen and Cafeteria: Microwave equipped.
8. Fire Safety:
o Emergency Equipment: Fire Extinguishers,
BUILD QUALITY:
Structure in metal pillars.
Cement block walls plastered and painted.
Exterior walls covered in sheet metal and sanded.
RENT VALUE : 3945,00
